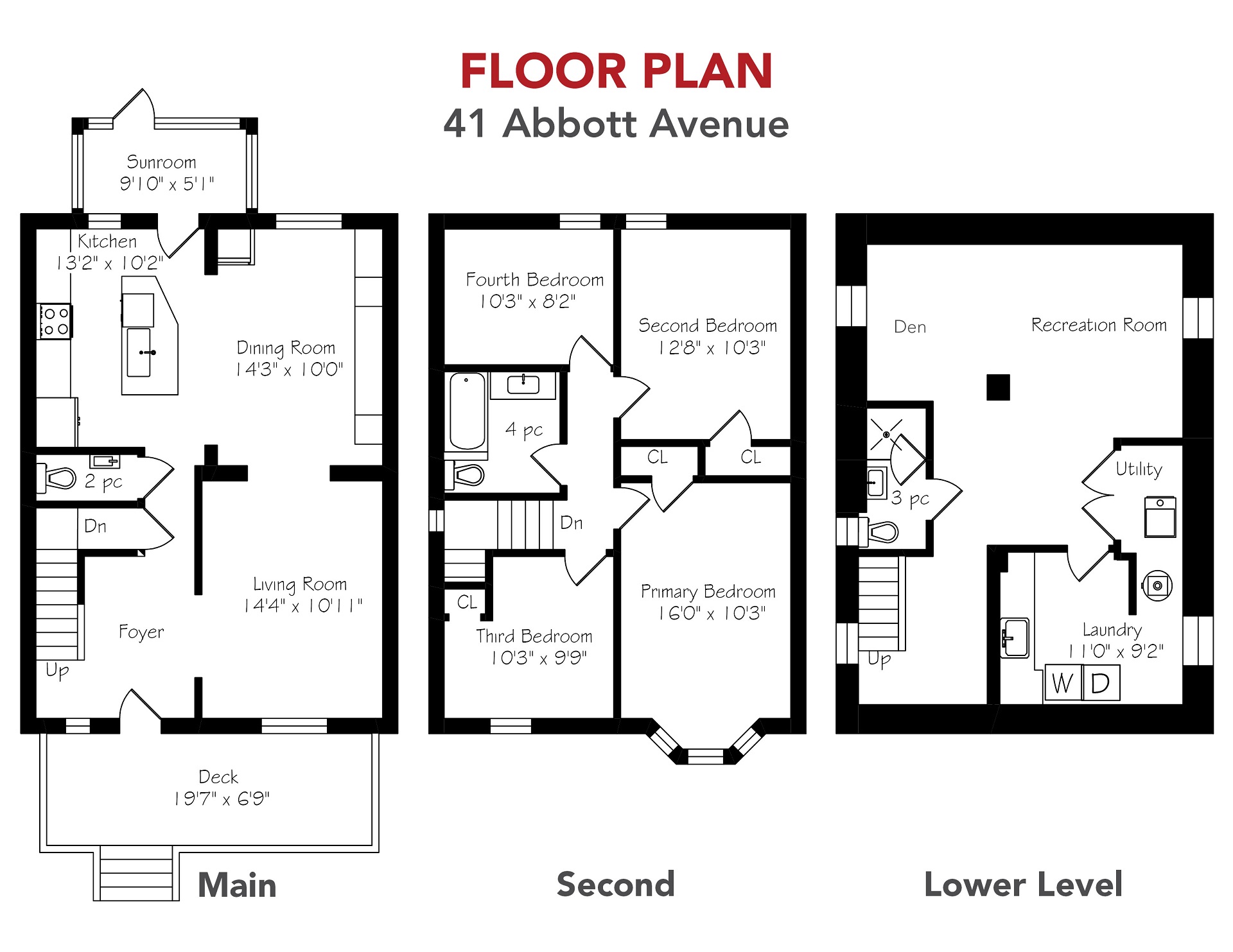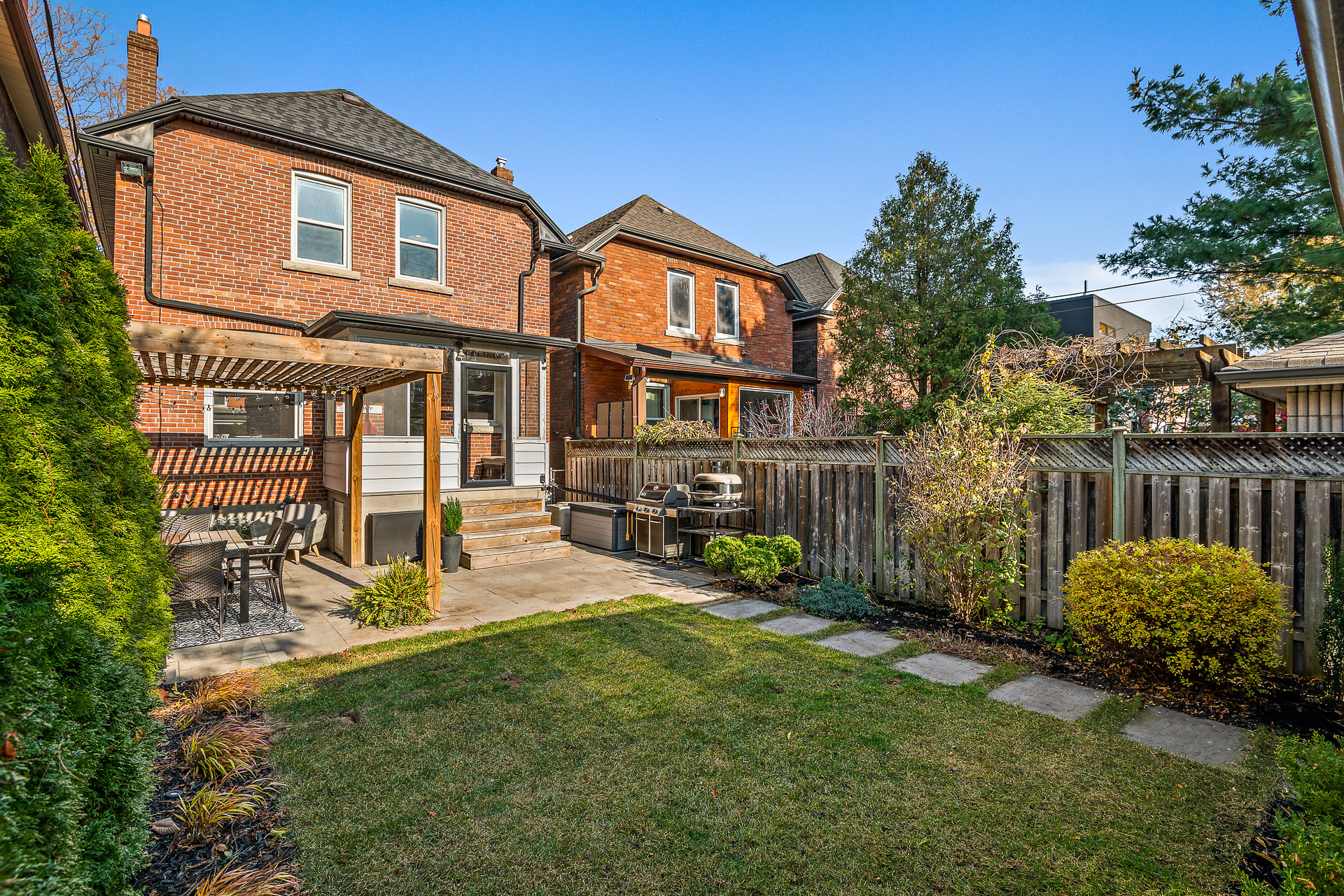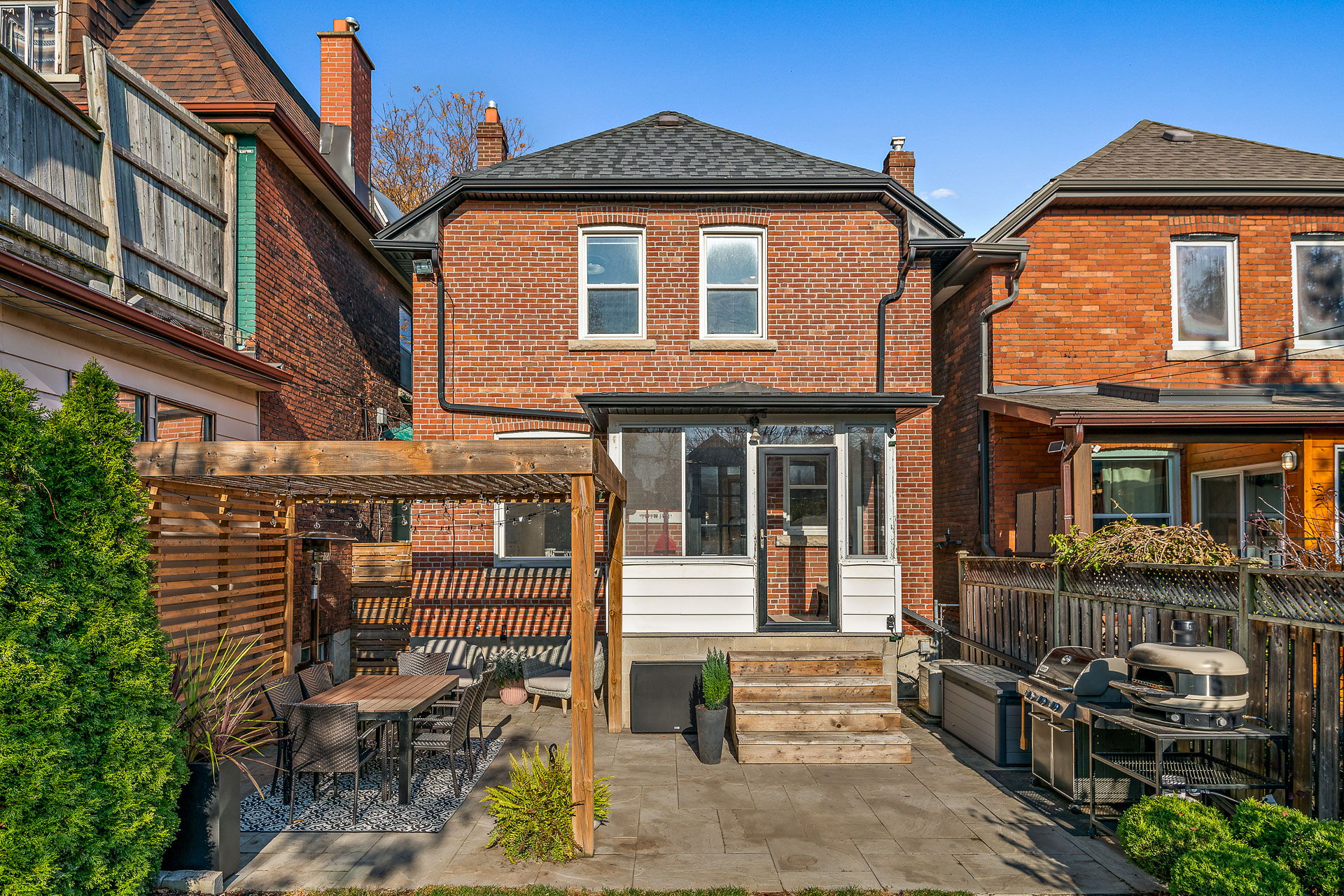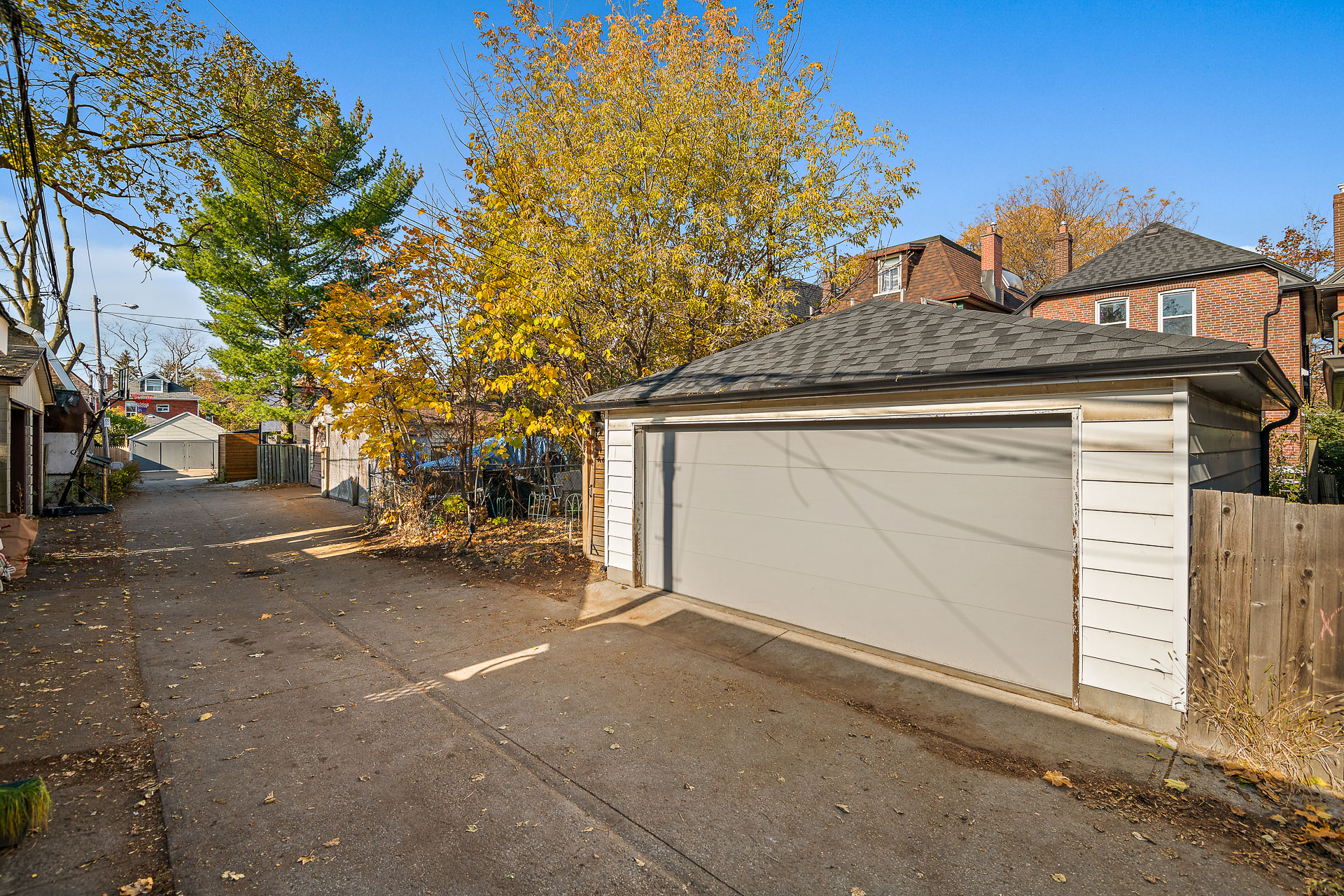PROPERTY TYPE: Freehold
PROPERTY STYLE: Detached
STOREYS: 2
LAND SIZE: 26 x 112 feet
BASEMENT: Finished
HEATING: Forced air/gas
Welcome to
41 Abbott Ave., Toronto
Property Info
PROPERTY FEATURES
PRICE: $1,999,000
BEDROOMS: 4
BATHROOMS: 3
PARKING: 2
WATER SUPPLY: Municipal
EXTERIOR FINISH: Brick
GARAGE: Detached/2
PROPERTY DESCRIPTION
Modern 4 bed, 3 bath detached home on wonderful Abbott Avenue. Enjoy the annual summer street party from your own front porch. Entertain with generously sized principal rooms and professionally landscaped backyard. Stylish 2021 kitchen with Café appliances, large centre island, dry bar, and built-in buffet in dining room. Second floor boasts 4 beds, luxurious bath, and attic access for additional storage. Fully finished basement with recreation room, 3-piece bath, den, and dedicated laundry room. Detached 2 car garage with 60amps for EV Charging. Laneway housing potential. Easily walk to everything including UP Express (5 min walk, 10 min ride downtown), TTC subway, The Junction, Roncy, High Park, school, restaurants, and so much more!
Gallery
Floor Plan





















































