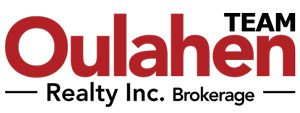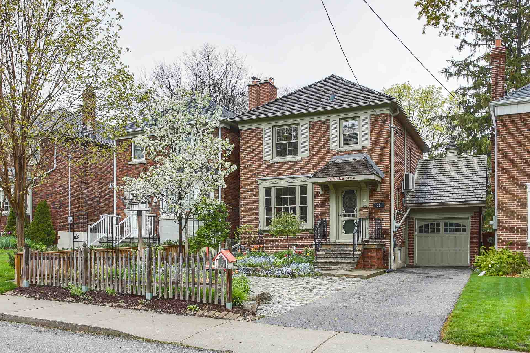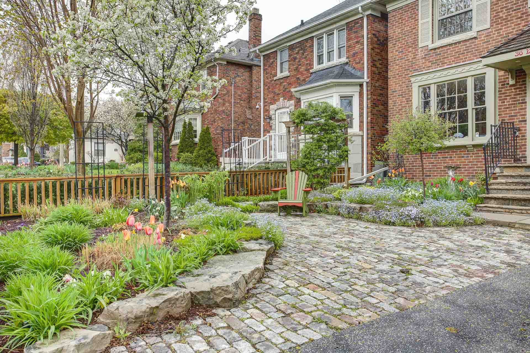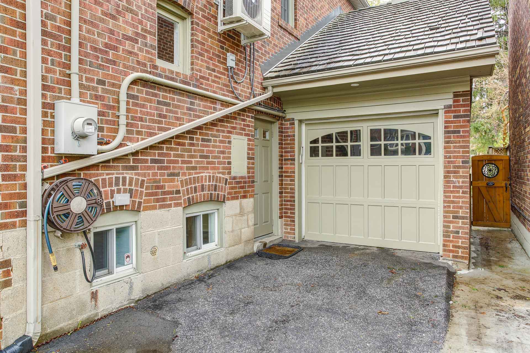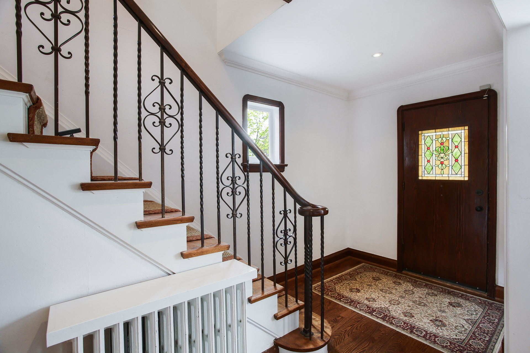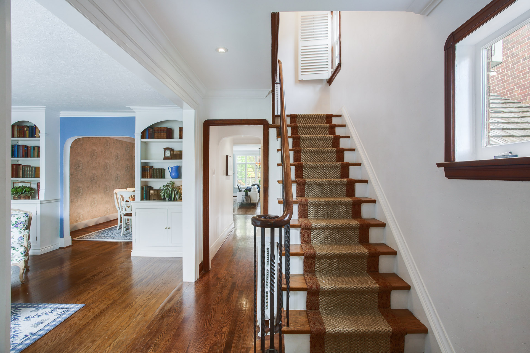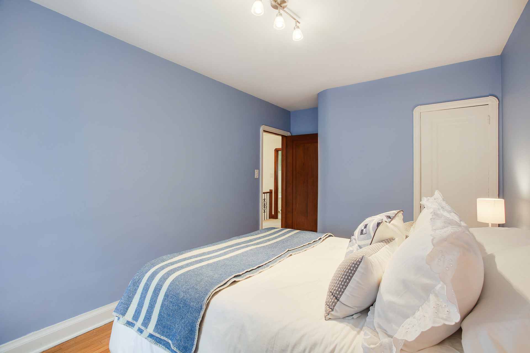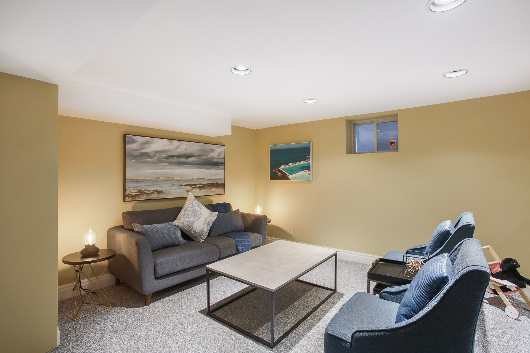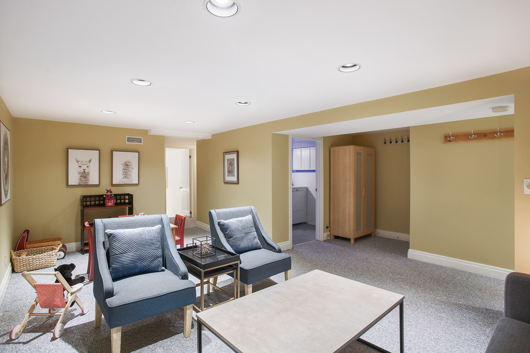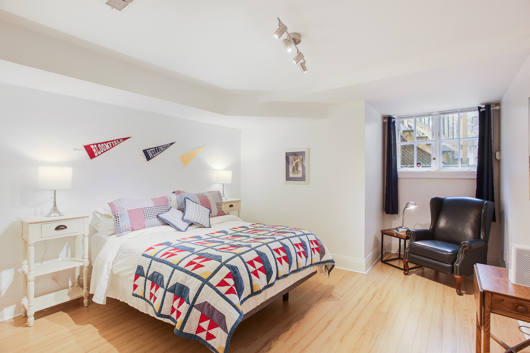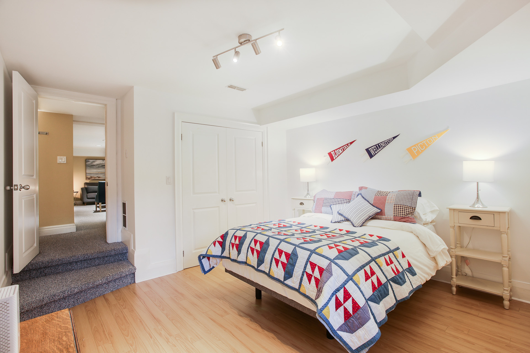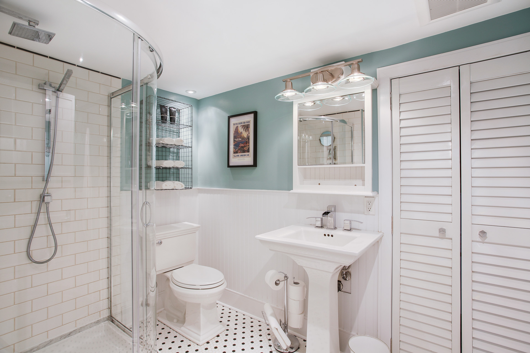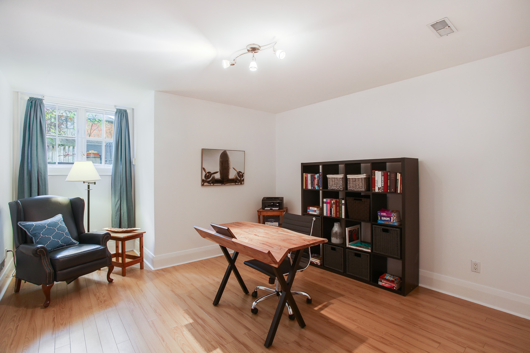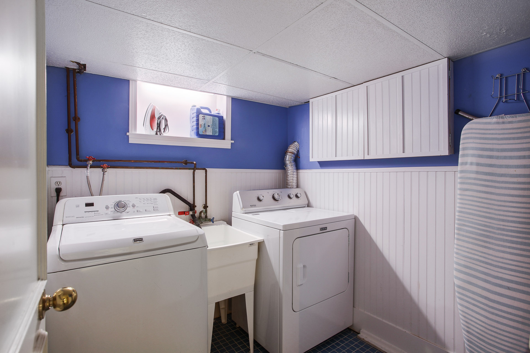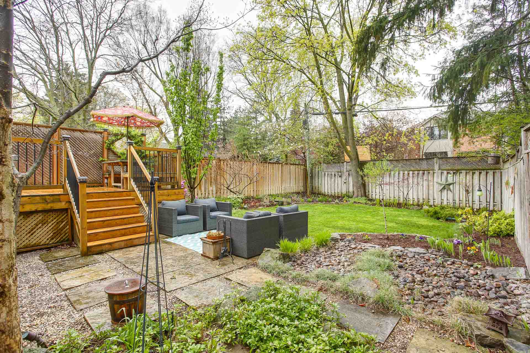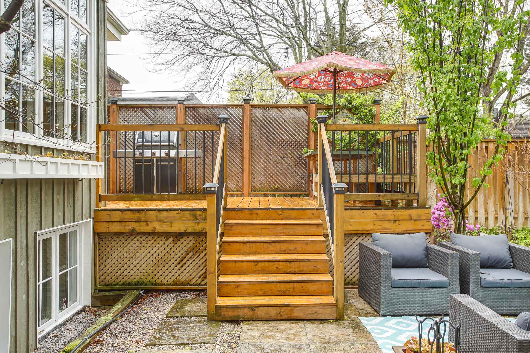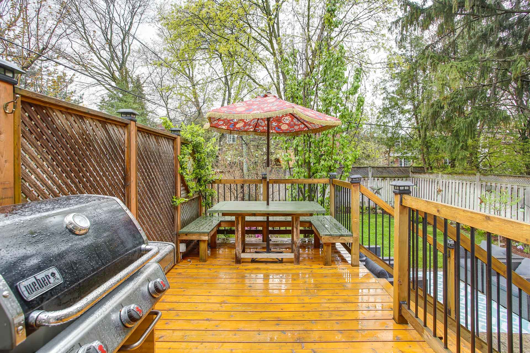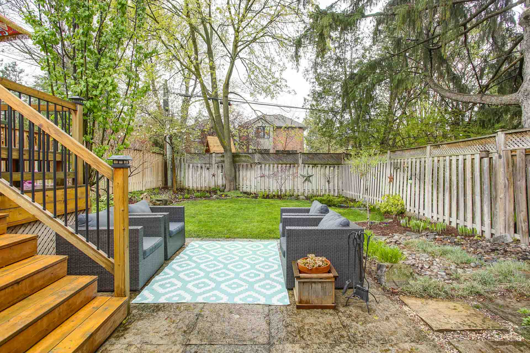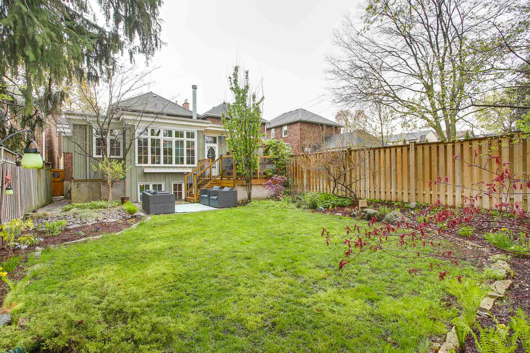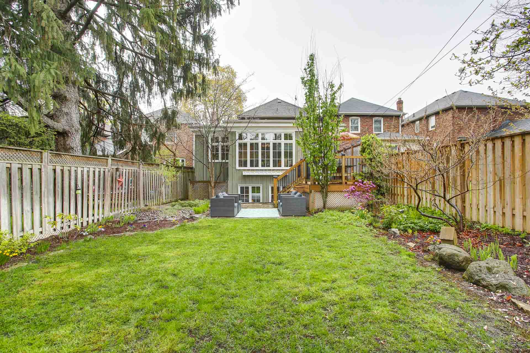PROPERTY TYPE: Residential
PROPERTY STYLE: Detached
STOREYS: 2
LAND SIZE: 33.04 x 130.06 feet
BASEMENT: Finished
HEATING: Forced air/gas
Welcome to
36 Donlea Drive, Toronto
Property Info
PROPERTY FEATURES
PRICE: $2,279,000
BEDROOMS: 3+2
BATHROOMS: 3
PARKING: 3
WATER SUPPLY: Municipal
EXTERIOR FINISH: Brick
GARAGE: Attached
PROPERTY DESCRIPTION
Exceptional renovated 3+2 bed, 3 bath home on desirable street and 33×130 lot. This home features a large open concept addition (1246 sq. ft.) on the main floor, 2-piece bath, family room w/fireplace, custom cabinets, stunning eat in kitchen overlooking deck and backyard oasis. Original charm and modern details. Fully finished lower level with 2 full bedrooms, large bathroom, above grade windows, recreation/living room for teens/in-law/nanny. Toronto residential garden of the year (2018). Private drive and single car garage. Same owners for 32 years. Cedar shingle roof. Updated wiring. Just steps to Northlea Public School and Leaside High School (both w/ French), parks, shops, and so much more!
3D Tour
Gallery
Floor Plan
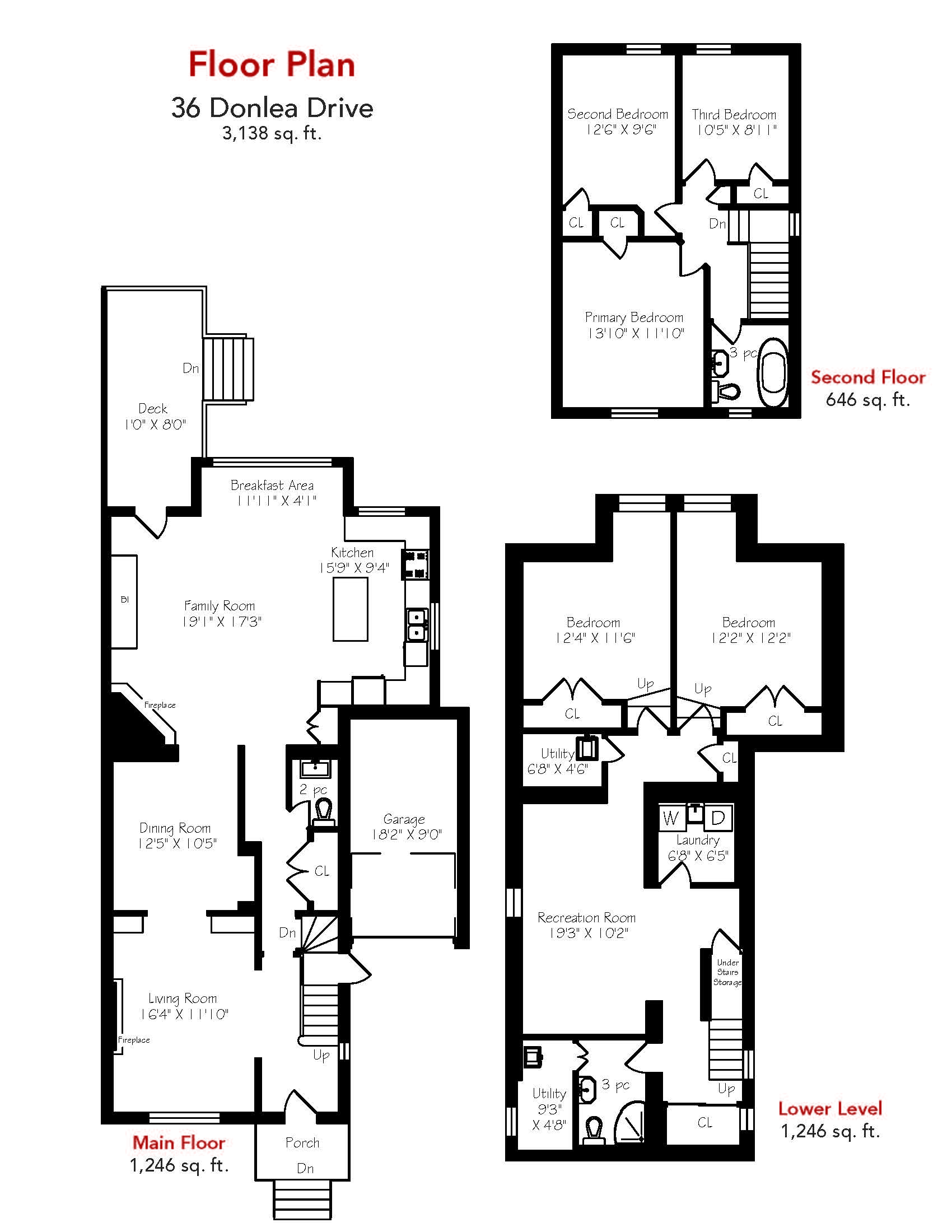
Community
Contact

Mark Oulahen
Broker of Record
Oulahen Team Realty Inc. Brokerage
4685 Yonge Street, Suite 200, Toronto, ON, M2N 5M3
416-222-1212
http://oulahen.com
team@oulahen.com
