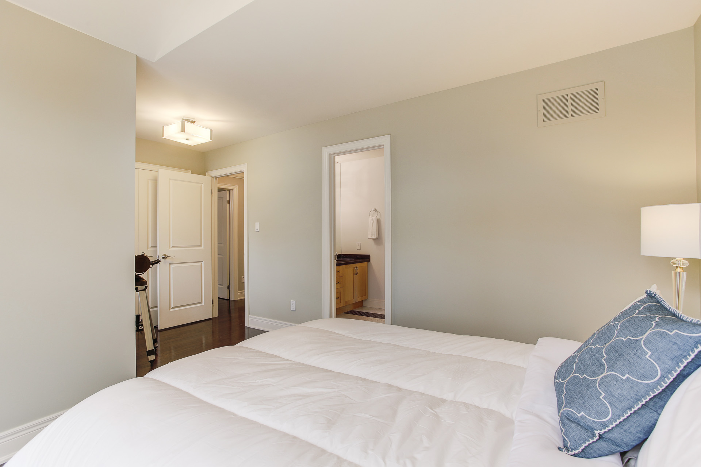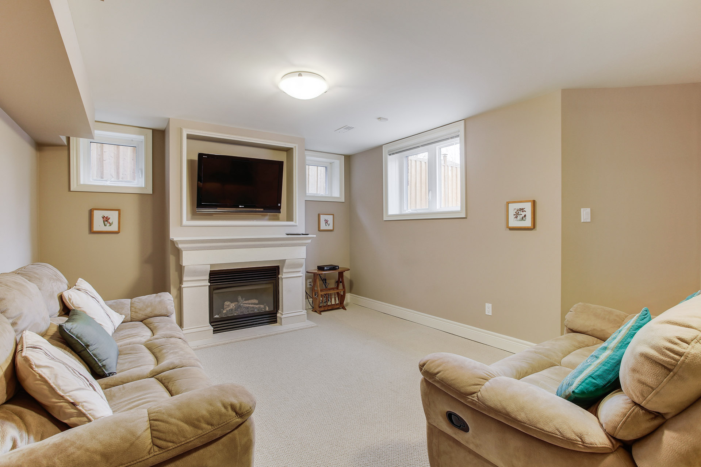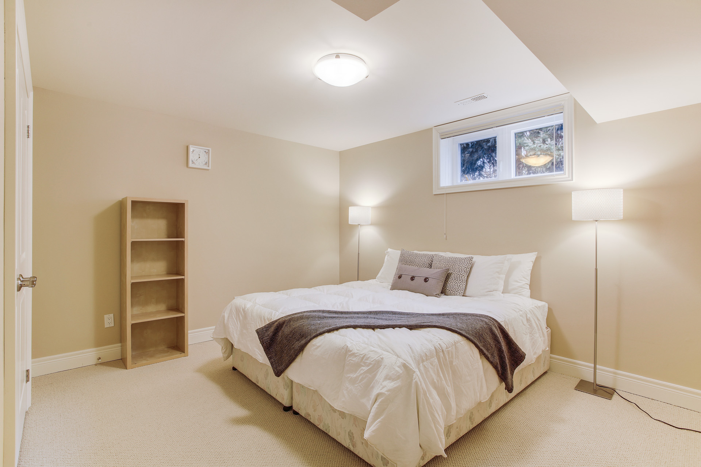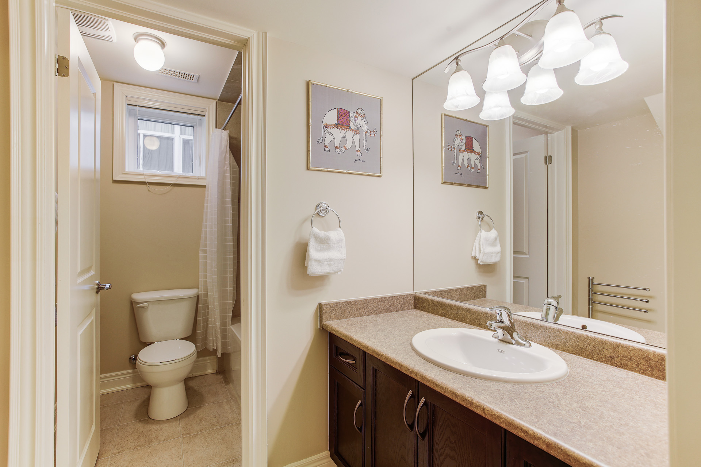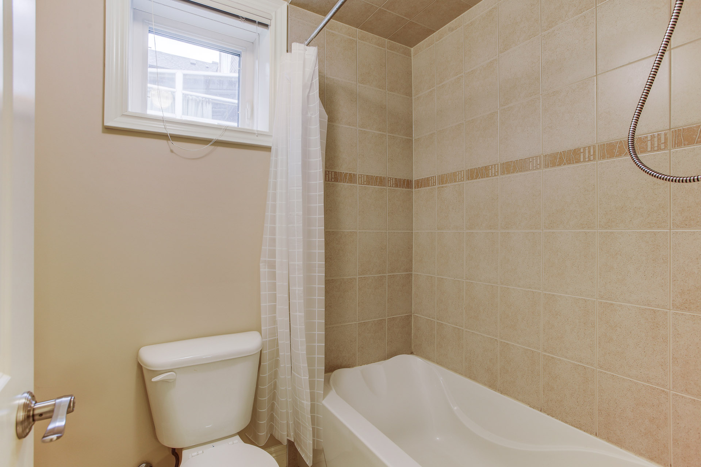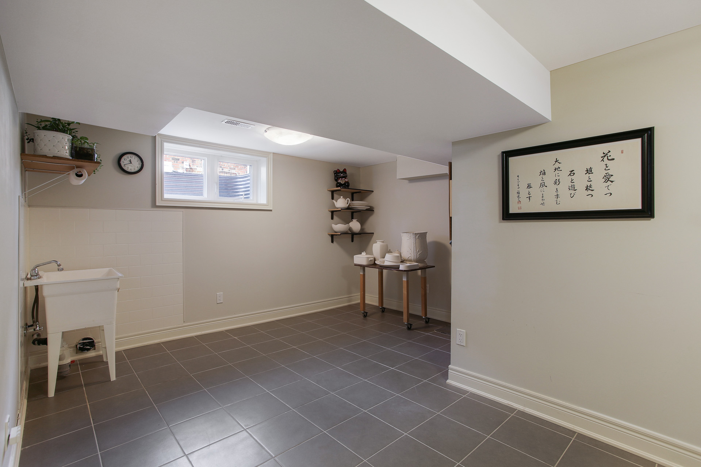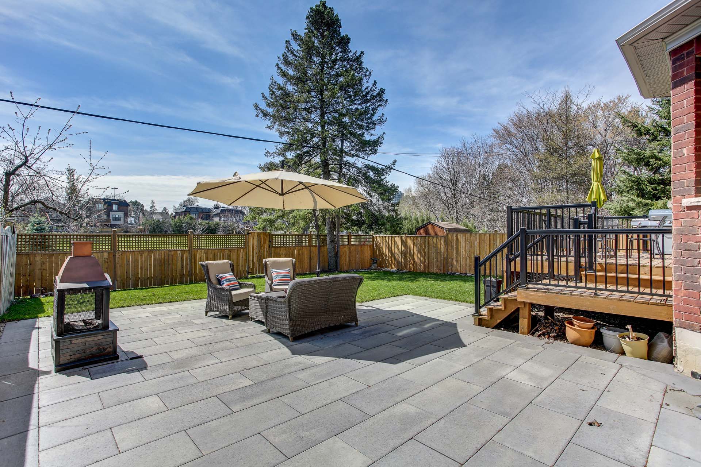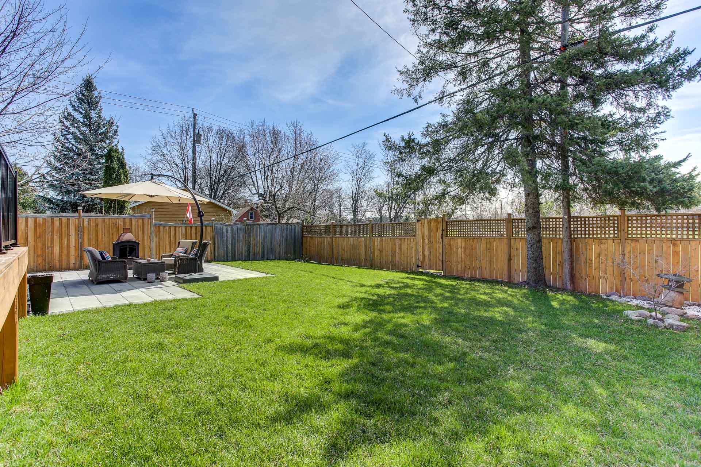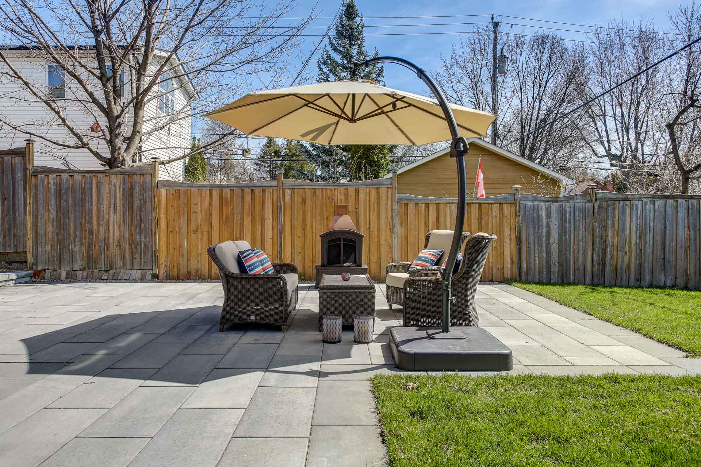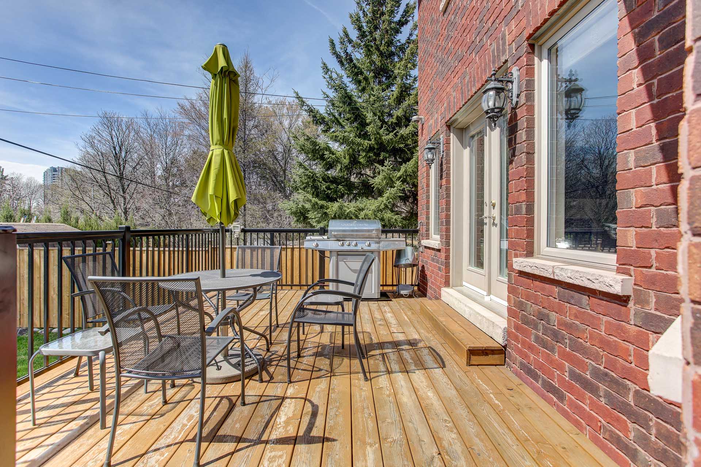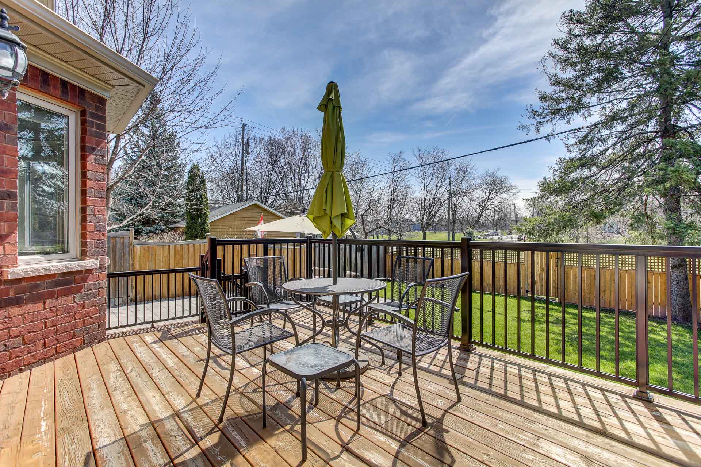PROPERTY TYPE: Residential
PROPERTY STYLE: Detached
STOREYS: 2
LAND SIZE: 50.07 x 110 feet
BASEMENT: Finished
HEATING: Gas/Forced Air
Welcome to
115 Anndale Drive, North York
Property Info
PROPERTY FEATURES
PRICE: $2,288,000
BEDROOMS: 4+1
BATHROOMS: 5
PARKING: 6
WATER SUPPLY: Municipal
EXTERIOR FINISH: Brick
GARAGE: Built-In
PROPERTY DESCRIPTION
Luxurious custom built 4+1 bedroom, 5 bathroom family home backing onto Glendora Park. This thoughtfully designed family home features custom landscaping, hardwood flooring throughout, two fireplaces, and fully finished basement. Open concept family room and kitchen with stainless steel appliances, large granite island, and eat-in breakfast area. Family room features a fireplace, crown moulding, pot lights and walk out to spacious backyard with south facing views overlooking Glendora Park. Master bedroom boasts 5 piece ensuite bathroom, his/her walk-in closets, and spacious bedroom area. In Avondale Public School and Earl Haig Secondary School district. Easy access to two TTC subway stations and Highway 401 and 404/DVP. Just steps to schools, parks, shops, restaurants, Tim Hortons and so much more!
Gallery
Floor Plan








































